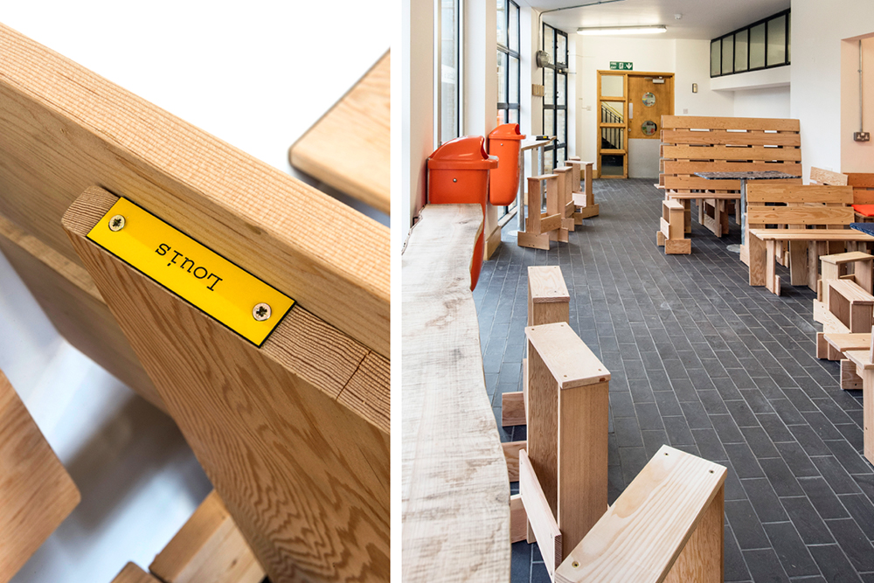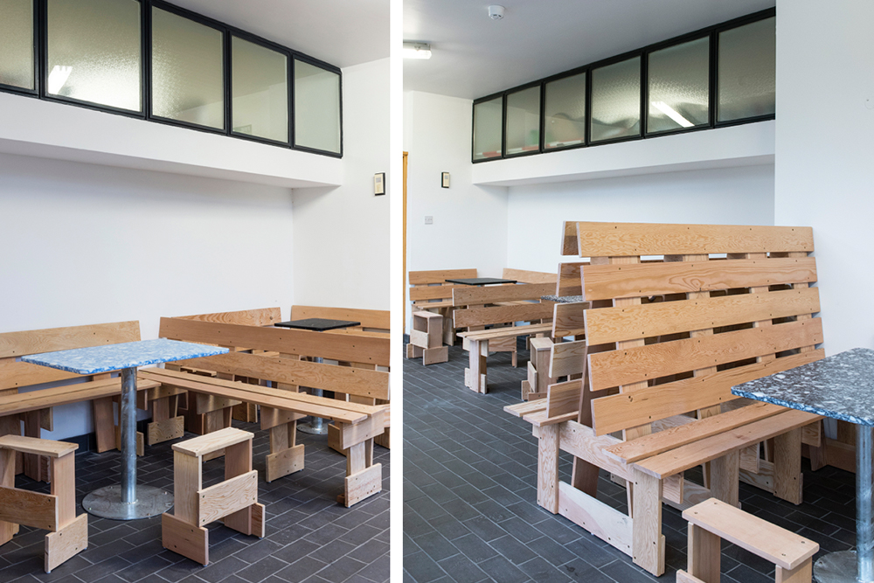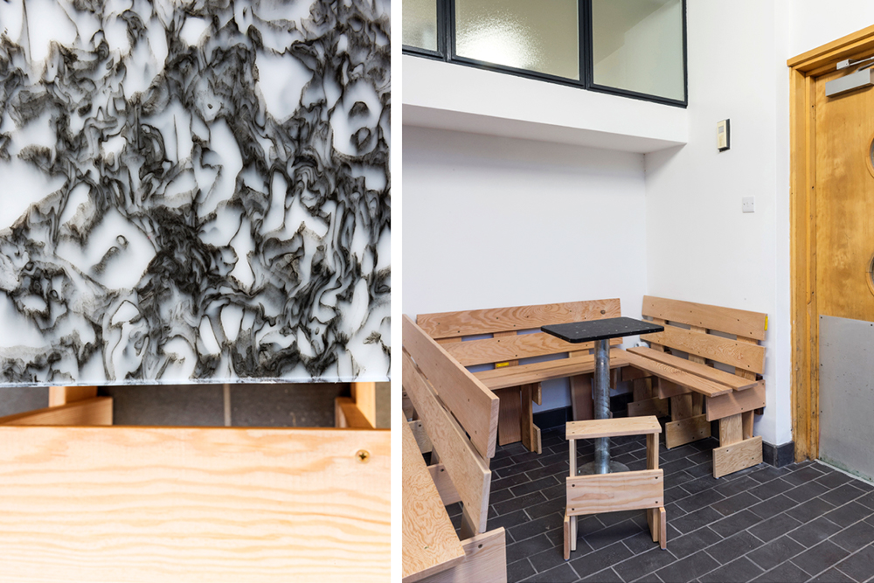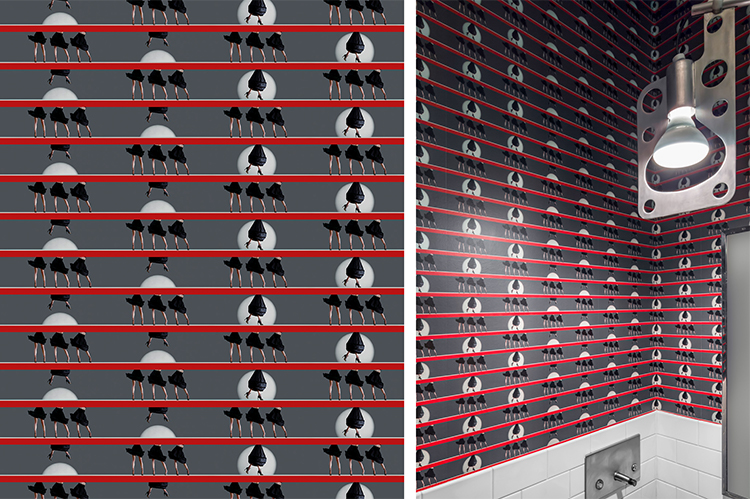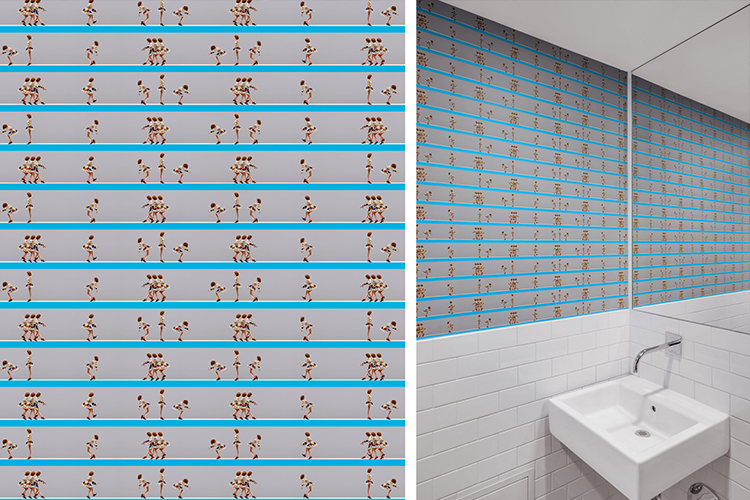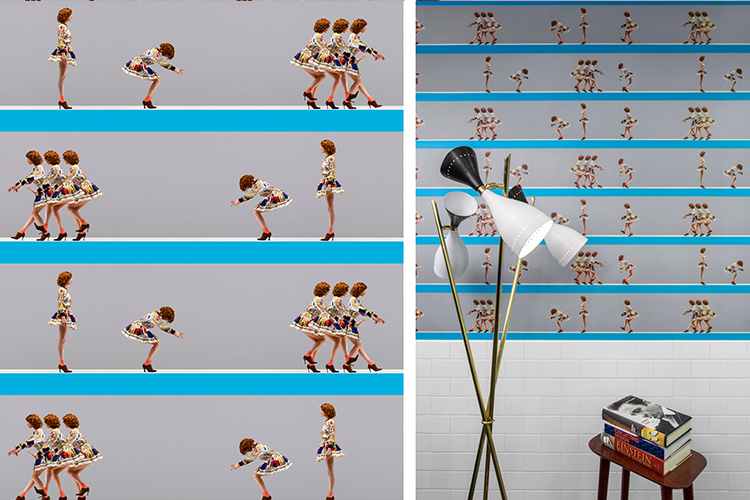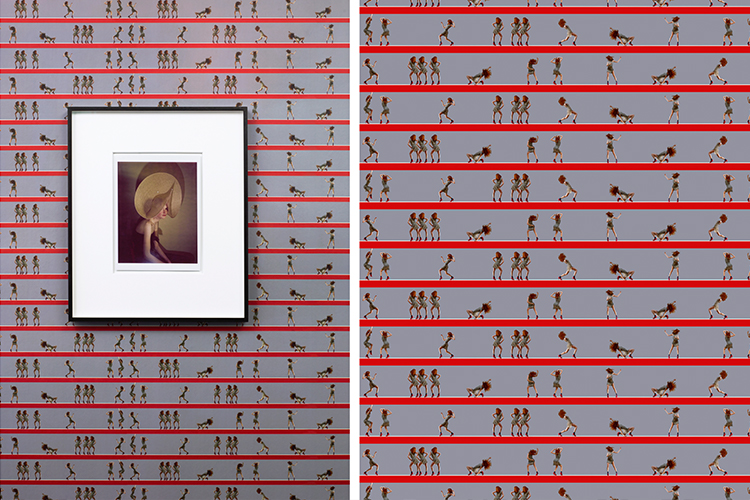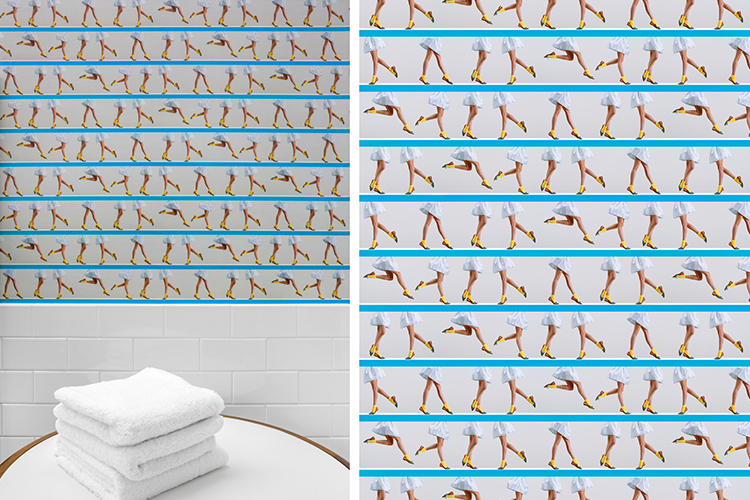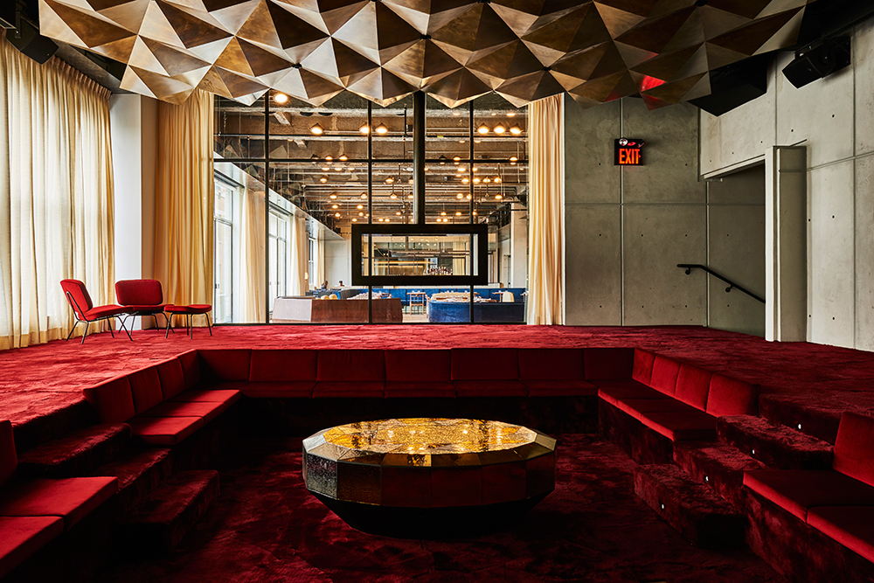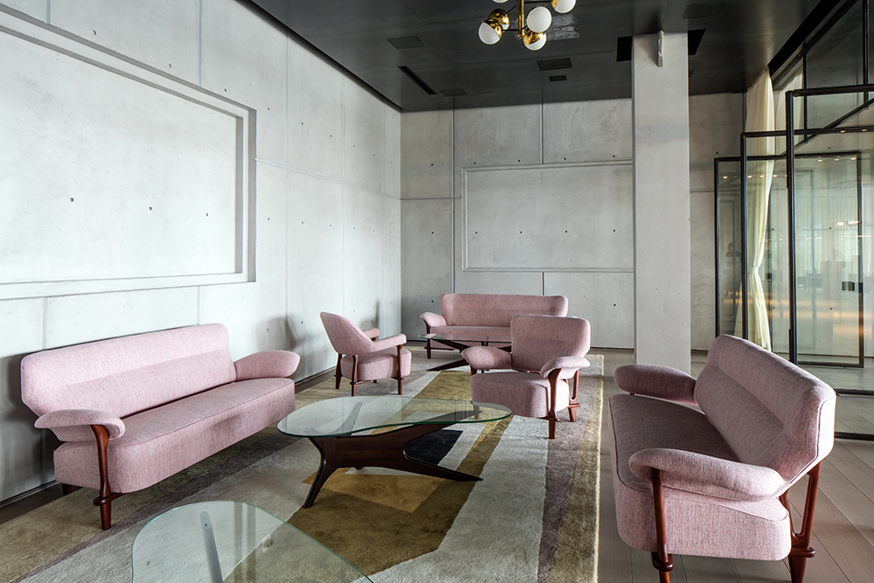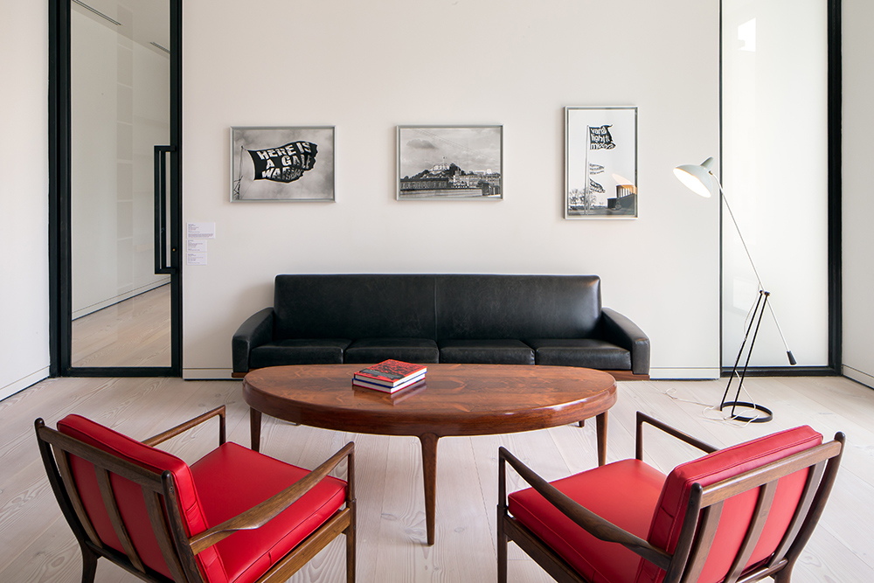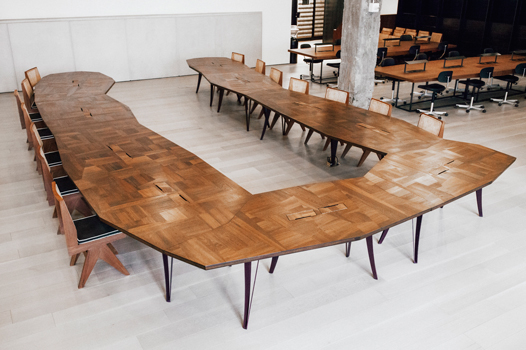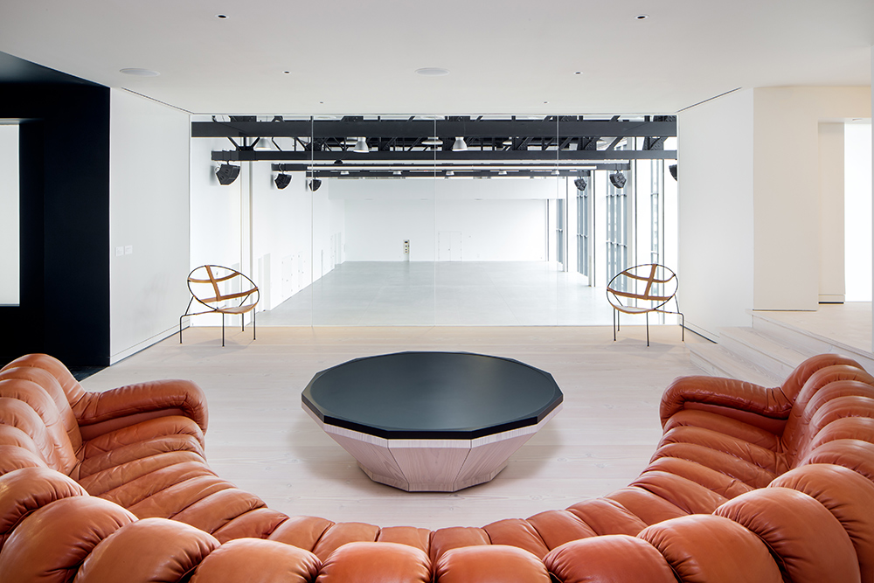ALFRED'S ROOM
Andrée Cooke invited designer Michael Marriott to work with the students and staff at King Alfred School in North London to design and build a new secondary school Common Room; through a series of workshops over the course of one term.
King Alfred School prides itself on its physical, academic and emotional environment for learning. Amongst its qualities is the school’s innovative Design Technology Department, which believes in giving all children the confidence, self-belief and knowledge to have a go at anything.
Struck by the limited internal social areas in the secondary school and the lack of purpose in their common room, Andree Cooke, a contemporary art and design specialist, curator and parent, alongside Claire Murphy – Head of Year 9 and the school’s in-house architect Belinda Webb, approached the parent body for funds to bring in a designer for 12 days to work on the project. The aims of the project were to provide the children a valuable learning and life experience that would give them some inspiring insights into the creative process, as well as creating a space that the children could take ownership and enhancing their everyday school experience.
Cooke invited designer Michael Marriott to lead the project. Marriott is known for his ‘bare-bones’ approach to furniture design, which celebrates functionalism and honest materials. He studied furniture design at the London College of Furniture and at the Royal College of Art. Upon graduating in 1993, he set up his own studio and began to design and make household items and furniture, often utilitarian with visible fixings, combining oak, ply and peg board with reclaimed and found materials.
“We are making something without spending a lot of money; we’re not buying something off the shelf, we’re making something ourselves, thinking about the details…” Says school architect Belinda Webb. “Most schools these days build their environments from catalogues. We are handing the space over to the children to create it the way they see fit, so they can enjoy it and use it as they want.”

